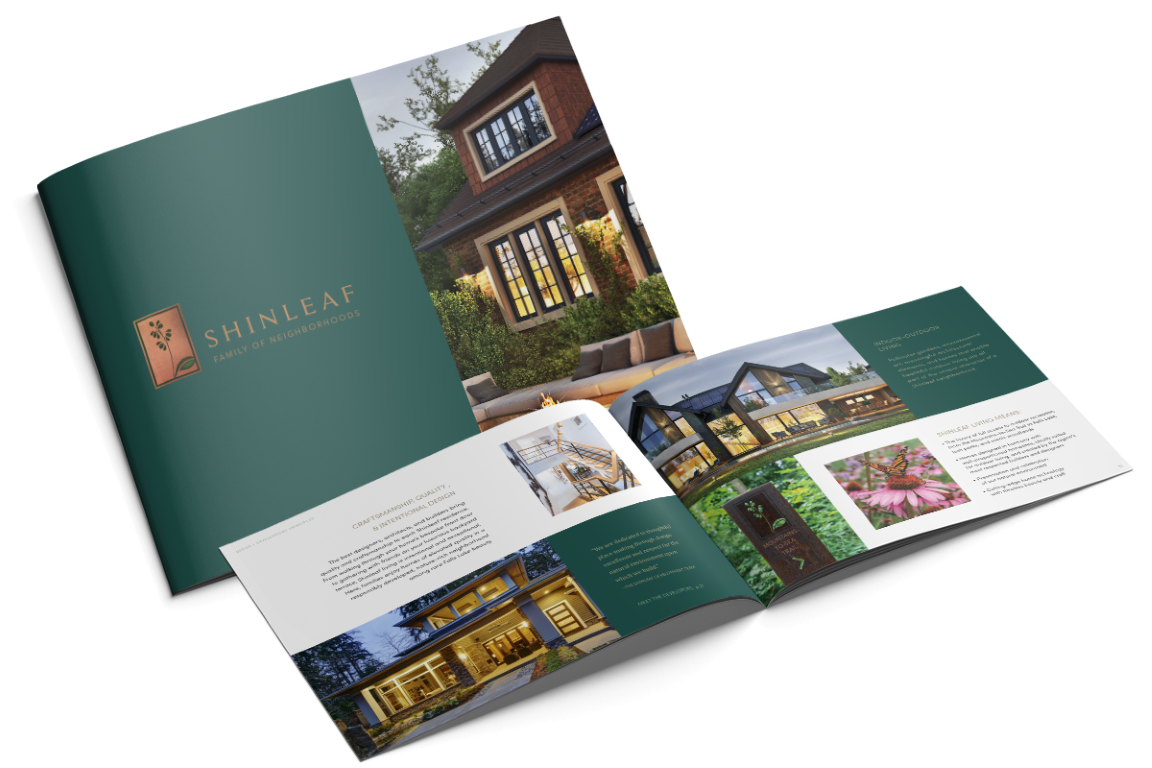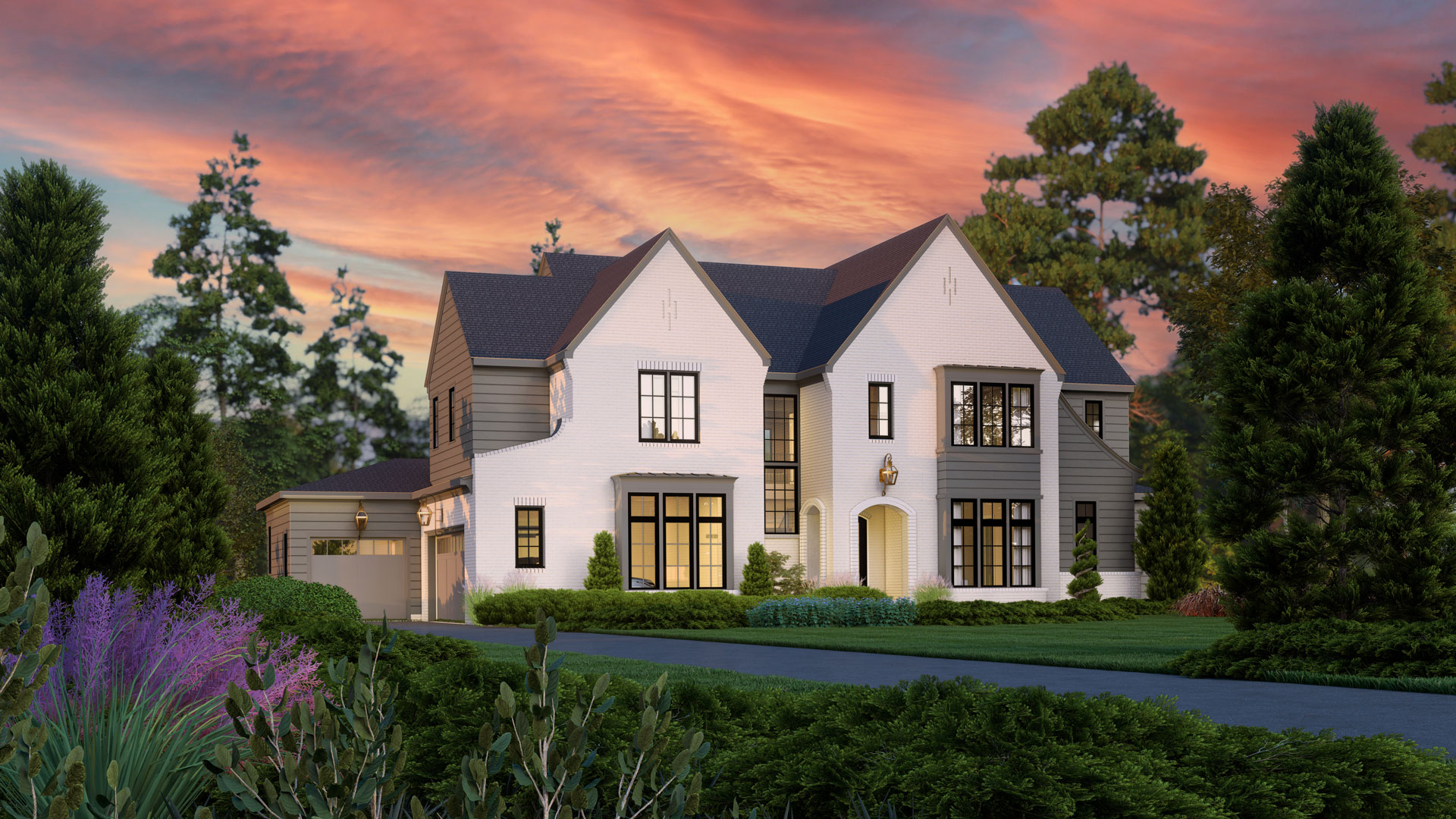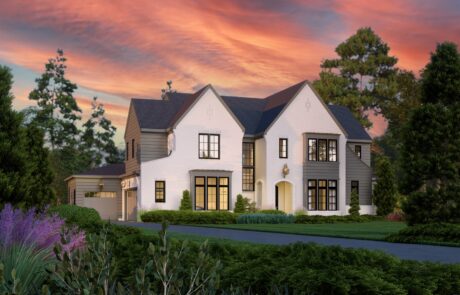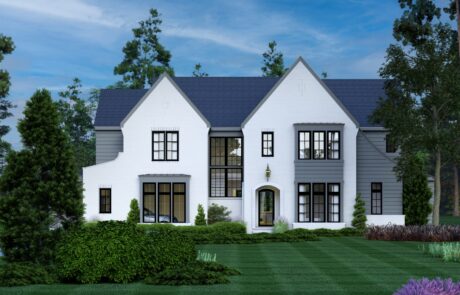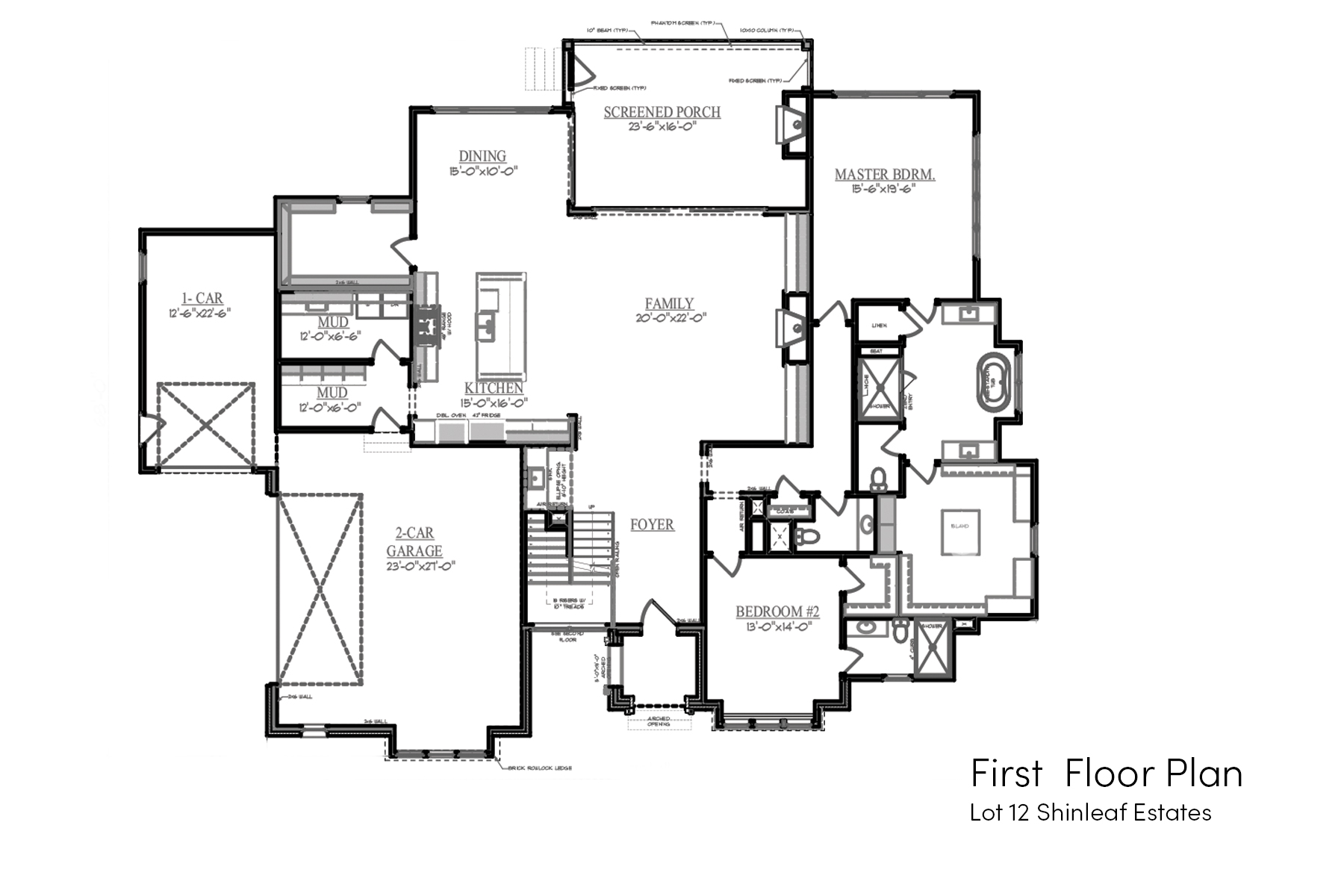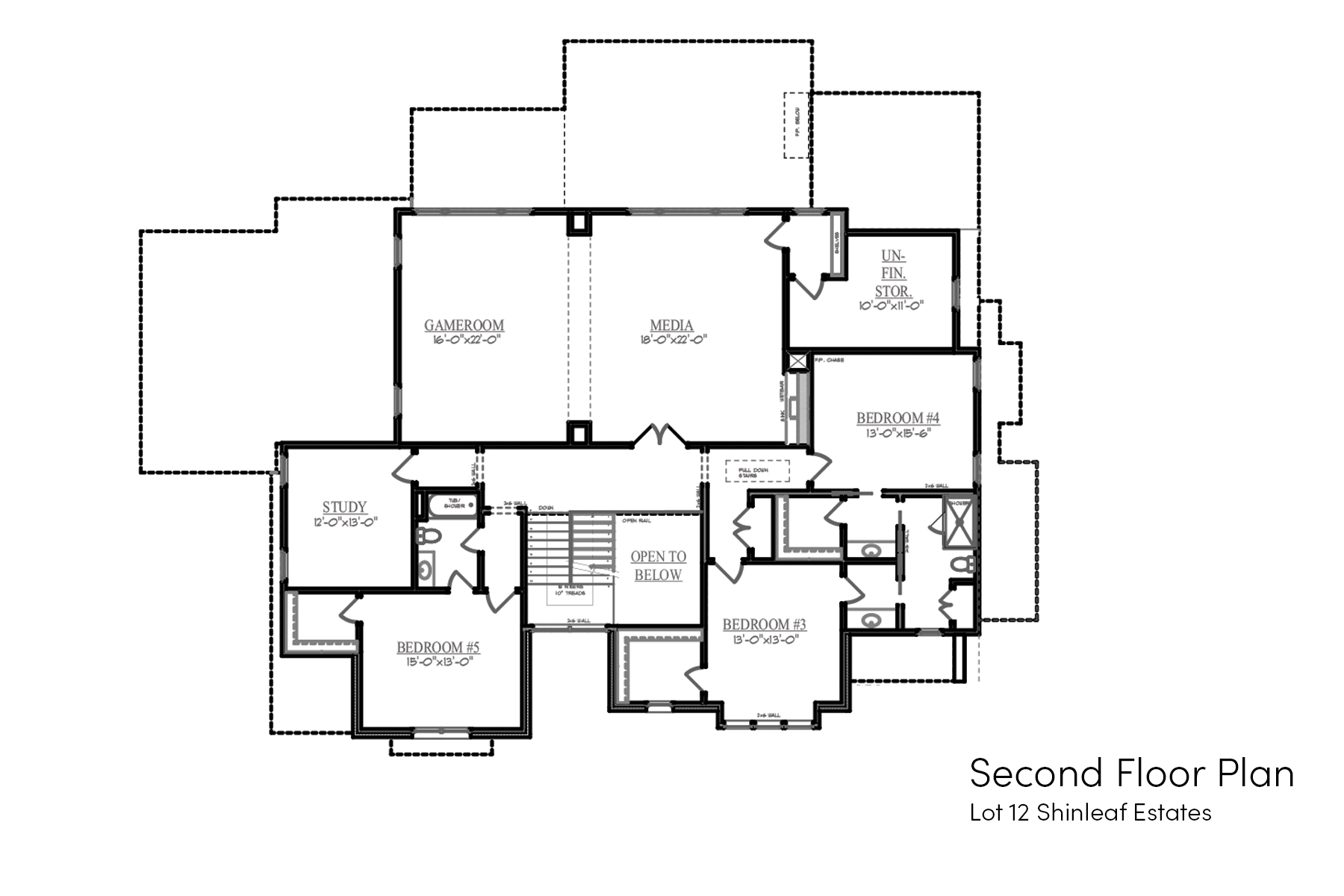Gallery
Homesite 12
Welcome to this exquisite 5-bedroom, 5.5-bathroom estate where luxury meets comfort. This stunning home boasts a wealth of features and amenities that provide the perfect backdrop for both entertaining and everyday living.
Elegant and Open: As you enter the home, you’ll be greeted by an elegant foyer that sets the tone for the rest of the residence. Adjacent to the foyer, there is a convenient powder room, perfect for guests. To your left, a charming wet bar nook awaits, ideal for mixing cocktails or serving refreshments. The heart of the home is an open-plan space that seamlessly combines the family room, dining area, and gourmet kitchen. The large family room features built-in shelving flanking a cozy fireplace, creating a warm and inviting atmosphere. The dining area is flooded with natural light, making it the perfect place to enjoy meals with family and friends. Step outside to the screened porch, complete with another fireplace, where you can savor the outdoors year-round.
Gourmet Kitchen: The gourmet kitchen is a chef’s dream, featuring a 48″ range, a large island, and top-of-the-line appliances. A walk-in butler’s pantry provides ample storage space for all your kitchen essentials.
Luxurious Master Suite: The first-floor master suite is a retreat in itself, boasting a huge walk-in closet with a center island, a master bath with a spacious zero-entry shower, his and her lavatories, and a free-standing tub for ultimate relaxation.
An additional first-floor bedroom, complete with its own bath, serves as the perfect guest suite, ensuring your visitors enjoy privacy and comfort.
Upstairs Entertaining with Balcony: An open balcony overlooks the downstairs area and leads you to a sprawling media and game area, complete with a wet bar. A separate generously sized media room is perfect for movie nights, gaming, or hosting gatherings.
Additional Bedrooms: Upstairs, you’ll find three additional bedrooms, each with its own separate bath and large walk-in closet, ensuring comfort and convenience for every member of the family. Additionally, a private study offers a quiet space for work or relaxation.
There is also plenty of unfinished storage space off the media room, ideal for keeping your belongings organized and out of sight.
This stunning home offers a harmonious blend of luxury, functionality, and style. With its spacious rooms, modern amenities, and impeccable design, it’s the perfect place to create lasting memories and call home. Situated on .93-acres and tucked away at the end of a peaceful cul-de-sac, this exceptional property offers a chance to build a secluded estate sized retreat where your backyard seamlessly melds with a wooded expanse to the south.
Frazier Home Design
Focusing on luxury residential design, Frazier Home Design is committed to crafting distinctive residences customized to suit our clients' way of life. Our portfolio encompasses a wide spectrum of residences, from cozy in-fill homes to expansive bespoke estates, spanning various architectural genres such as Georgian and English Arts and Crafts. At Frazier Home Design, we blend enduring architectural traditions and proportions with contemporary elements, infusing each home with a fresh, modern perspective.
Our five-step procedure is designed to ensure that you not only comprehend but also find enthusiasm in every phase of the project. Starting with interactive sketch sessions with Tony and concluding with fine-tuning the exterior, we prioritize our clients' aspirations throughout. Explore our detailed five-step process to witness the remarkable journey you can embark on with Frazier Home Design.
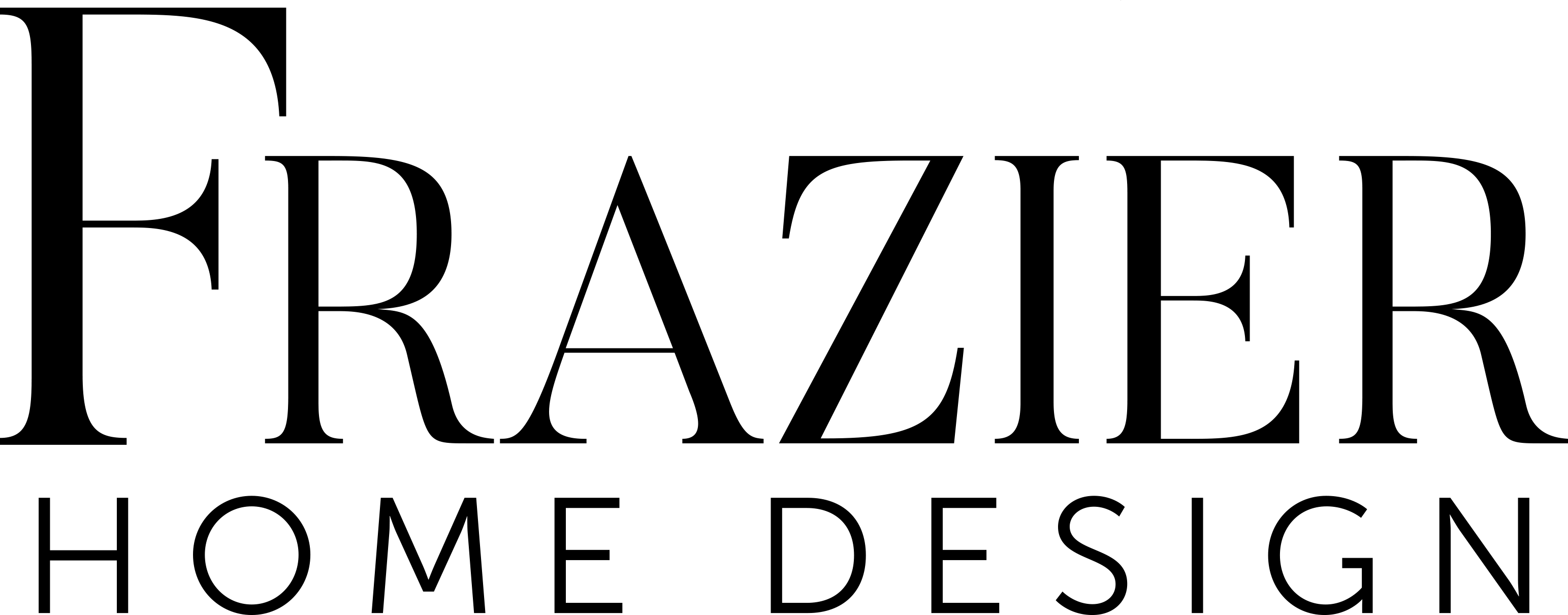
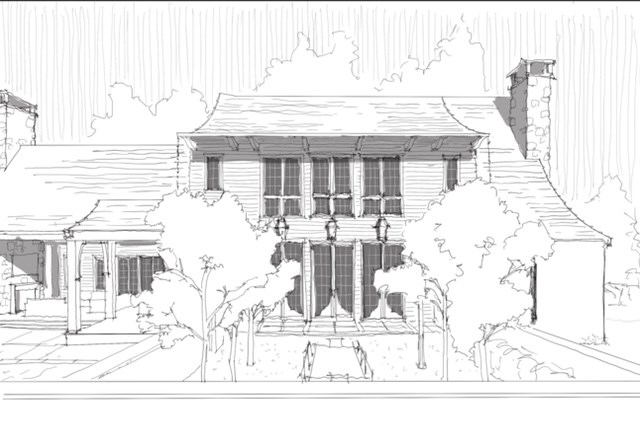
Complimentary Offer:
The Shinleaf Estates
Inspired Living Book
