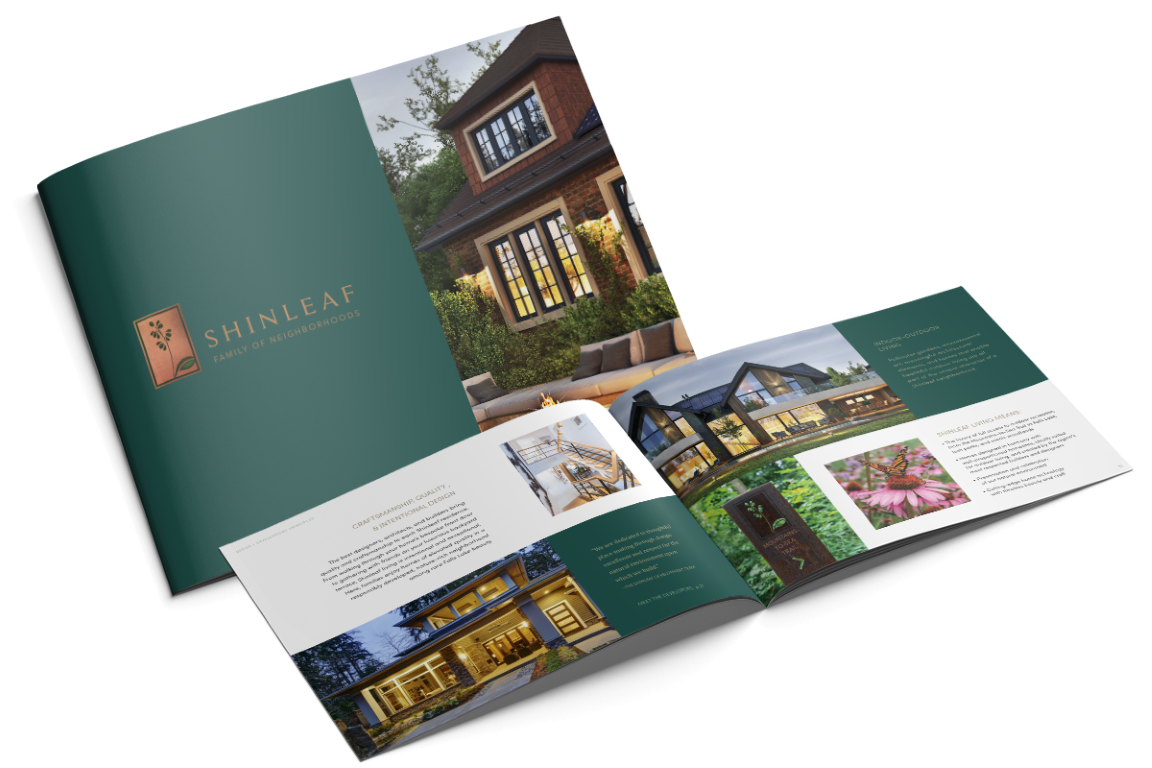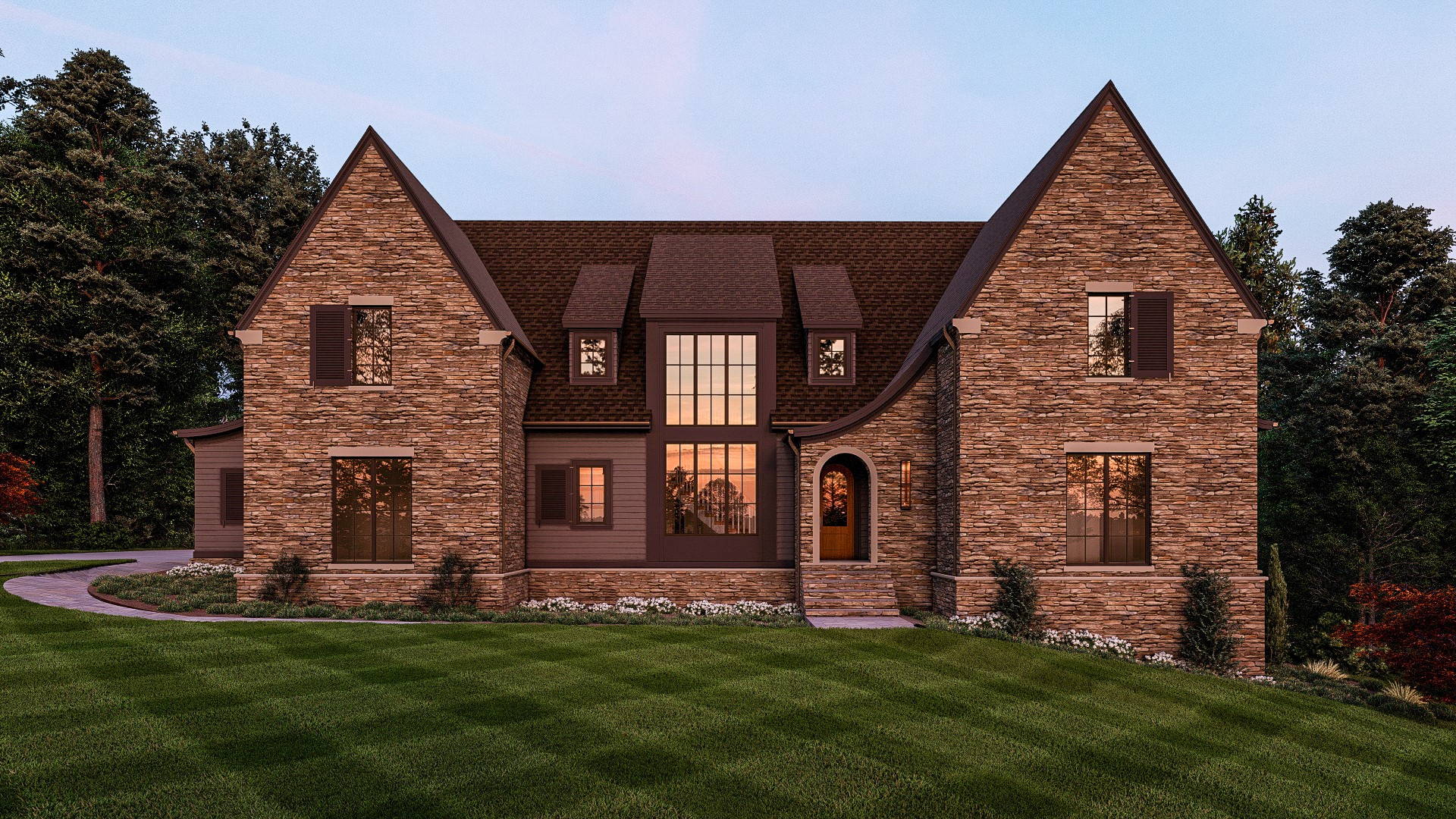Gallery
Homesite 18
Discover a world of unparalleled elegance and sophistication in this magnificent estate home, where every detail has been carefully designed to offer you the epitome of comfort and style. This remarkable residence boasts a host of features that will truly leave you in awe.
Grand, Open Living Spaces: As you step inside, the grand foyer welcomes you with its timeless elegance, setting the stage for the opulence that awaits. The open-concept design flows seamlessly into the family room, adorned with an impressive fireplace and flanking built-ins. Natural light pours in, creating a warm and inviting ambiance, and it’s just the beginning. 16 feet of sliding glass doors lead to a covered porch and deck, where you can savor your morning coffee or host gatherings with friends and family. The perfect setting for relaxation and outdoor entertainment.
The heart of this home is undoubtedly the gourmet kitchen, complete with a large island, high-end appliances including a 48″ range, double ovens, and a “hidden” scullery with wet bar option. Whether you’re a culinary enthusiast or simply love to entertain, this kitchen will exceed your expectations. The adjoining family dining area with large French doors ensures that every meal is a special occasion.
Luxurious Master Suite: Enter through 8′ high double doors and retreat to the opulent master bedroom, a sanctuary of comfort and tranquility. The expansive walk-in closet offers ample storage, while the master bath is a spa-like haven with lavish fixtures and finishes and a 5′ x 8′ curb-less shower.
An additional first-floor bedroom, complete with its own bath, serves as the perfect guest suite, ensuring your visitors enjoy privacy and comfort.
Upstairs Haven with Balcony: Upstairs reveals a spacious rec room, cozy library, and exercise room. creating an ideal space for relaxation and entertainment. Two more bedrooms, each with its own bath, offer comfort and privacy to family members or guests. Additionally, there are two unfinished bonus areas.
3-Car Garage & Mudroom: A three-car garage provides space for your vehicles and more, while the adjacent mudroom helps keep your living spaces clean and organized.
With a generous 1.65 acres, this homesite is a canvas for your estate-sized forever home in a tranquil setting complete with a large backyard that’s perfect for outdoor living. Adding to the allure, it’s conveniently situated next door to the neighborhood Falls Lake access trail, which leads to a small fishing pond.
LifeStage Home Designs
Guided by our principal designer, Mark Beard, our team boasts a collective experience exceeding 20+ years in residential design and construction. Their backgrounds in architectural design span various domains, including residential and commercial, as well as interiors, ensuring meticulous attention to both aesthetics and functionality in every set of plans. As an integral part of our design process, each plan undergoes scrutiny by seasoned home builders, real estate experts, and targeted focus groups to gather insights and feedback on current market trends. Additionally, we incorporate cost-effective design solutions for the future.
We operate as an online resource for both pre-drawn house plans and personalized home design services. Our goal is to provide a diverse array of home designs that cater to the needs of homebuyers, builders, and developers, all while incorporating distinctive features that embrace universal design principles.
Whether you're in the process of downsizing, rightsizing, or embarking on your home design journey, we are enthusiastic about assisting you in designing for any stage of life.


Complimentary Offer:
The Shinleaf Estates
Inspired Living Book




















