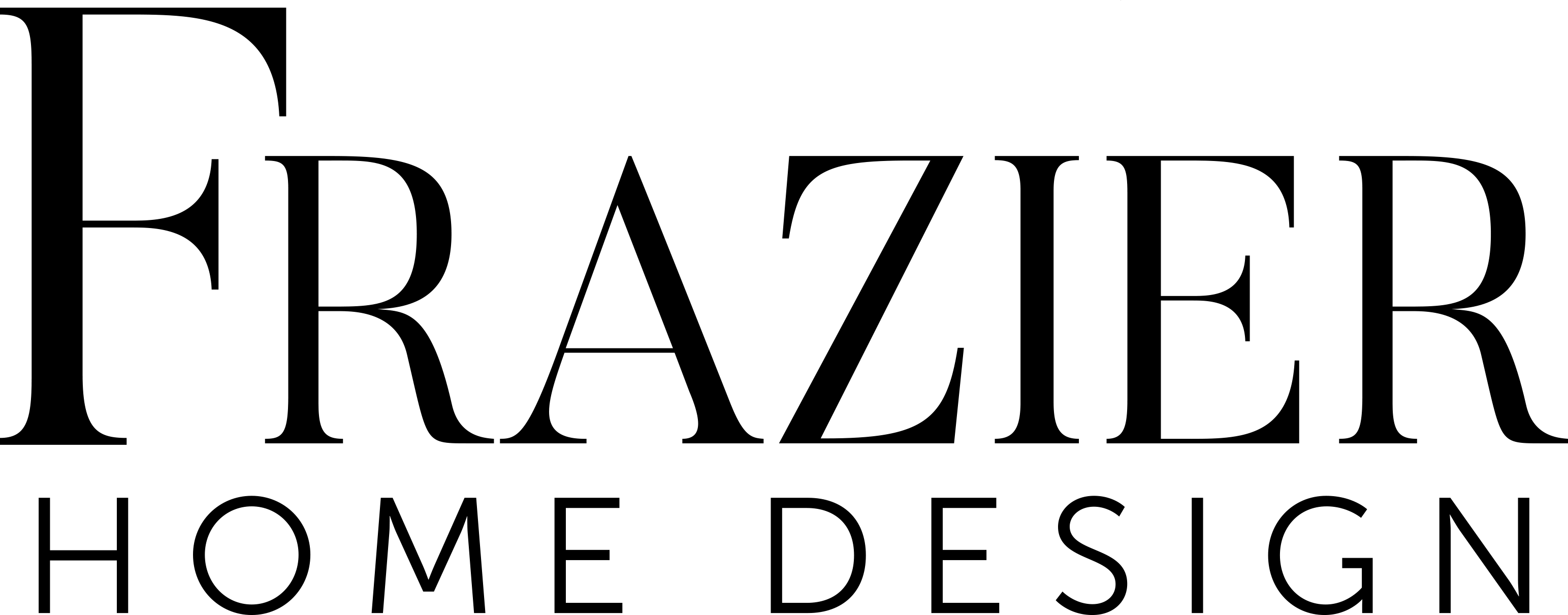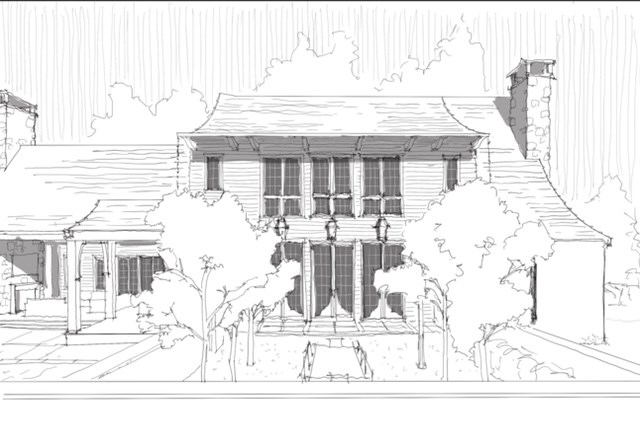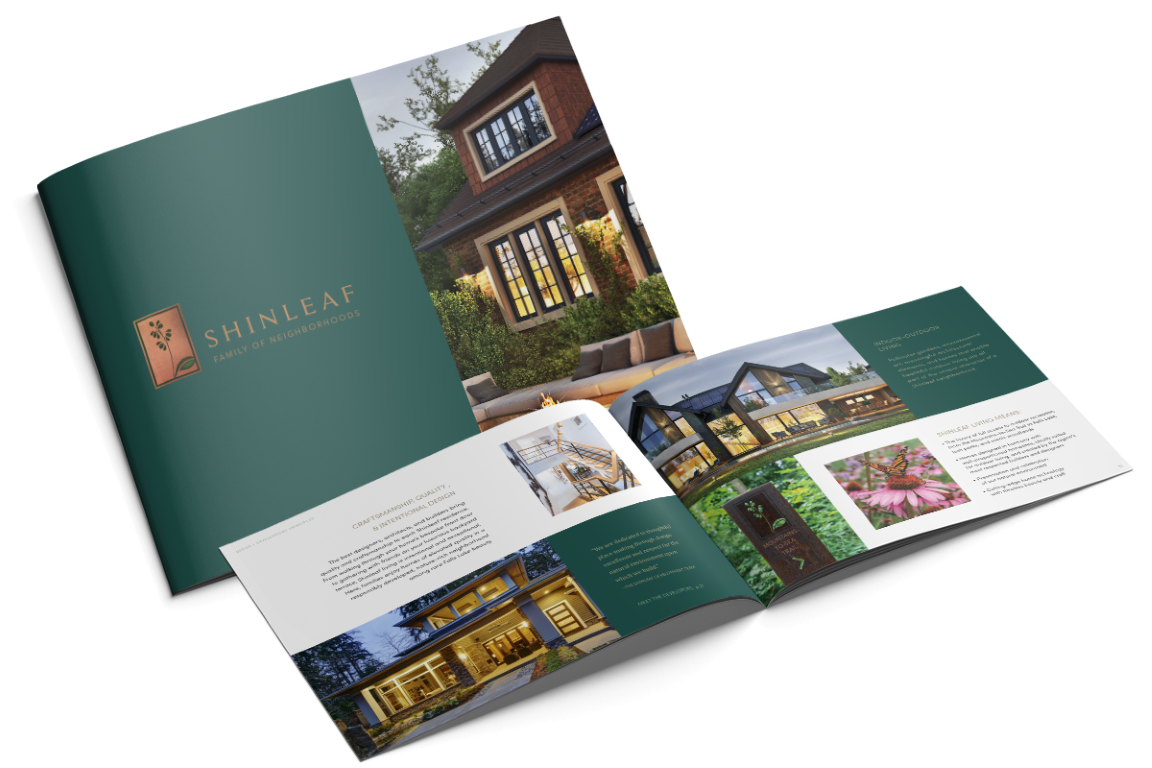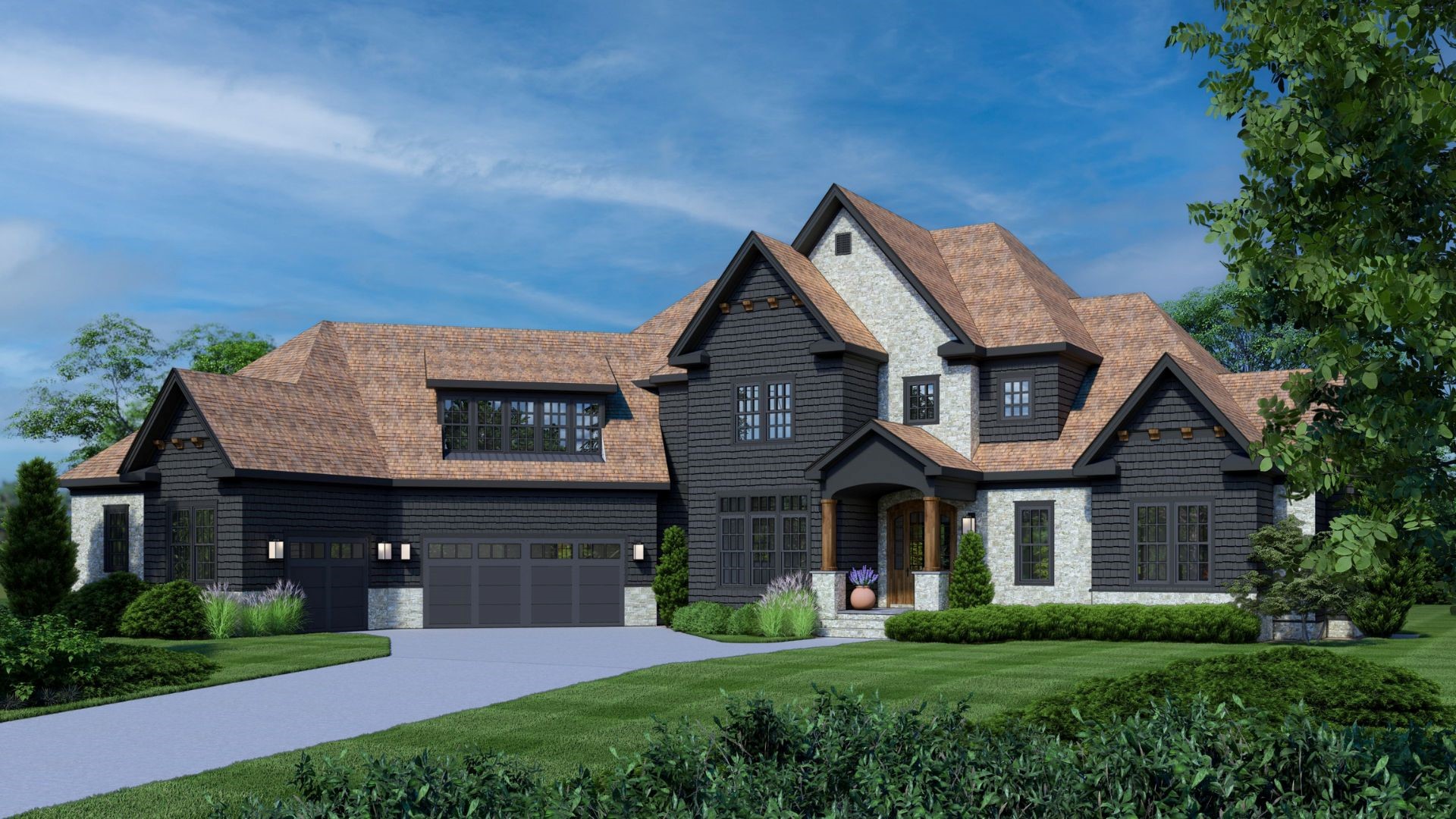Gallery
Homesite 5
This stunning residence, nestled between Falls Lake Recreation District to the north and a tranquil wooded expanse to the east, boasts an exquisite stone and shake siding facade with charming corbel accents, adding character and curb appeal to this high-pitched roofline beauty. As you approach, you’ll be greeted by a covered front entry porch adorned with elegant stone accents, setting the tone for the luxury that awaits inside.
Step into the grand foyer, where open views of the staircase and family room create an inviting and airy atmosphere. The family room seamlessly flows into the dining area and a gourmet kitchen, making it the perfect space for family gatherings and entertaining. The kitchen is a chef’s paradise, featuring a generous 9’x5’6″ island with bar seating, a 48″ range, and a spacious scullery with additional refrigerator space, ensuring your culinary needs are met with ease.
For those who love the outdoors, the downstairs living areas open up to a covered porch with a cozy brick fireplace, making it an ideal spot to relax and enjoy the fresh air.
The main floor also hosts a generously sized owner’s suite that offers privacy, with a separate foyer leading to a spacious bedroom featuring transomed windows that bathe the room in natural light. The owner’s bath is a luxurious oasis, complete with a free-standing tub, a 5’x7′ shower, his and her vanities, a separate water closet, and an adjacent massive walk-in closet with built-ins, providing ample storage and a touch of indulgence.
Another downstairs bedroom, accessible through its own entry foyer, is perfect for guests, offering a full bath with a shower and two closet spaces, ensuring their comfort and privacy. The convenience continues with a 3-car garage that includes a dedicated space for a dog wash and leads to a large mudroom and a separate laundry area, making daily chores a breeze.
As you ascend to the second floor, you’ll find two additional bedrooms, each with walk-in closets and private baths. A rec room and bonus game room over the garage offer flexible spaces for recreation and entertainment, perfect for kids and adults alike.
This magnificent home is an epitome of luxury living, combining elegance, functionality, and outdoor appeal. Don’t miss the opportunity to make this your forever home!
Frazier Home Design
Focusing on luxury residential design, Frazier Home Design is committed to crafting distinctive residences customized to suit our clients' way of life. Our portfolio encompasses a wide spectrum of residences, from cozy in-fill homes to expansive bespoke estates, spanning various architectural genres such as Georgian and English Arts and Crafts. At Frazier Home Design, we blend enduring architectural traditions and proportions with contemporary elements, infusing each home with a fresh, modern perspective.
Our five-step procedure is designed to ensure that you not only comprehend but also find enthusiasm in every phase of the project. Starting with interactive sketch sessions with Tony and concluding with fine-tuning the exterior, we prioritize our clients' aspirations throughout. Explore our detailed five-step process to witness the remarkable journey you can embark on with Frazier Home Design.


Complimentary Offer:
The Shinleaf Estates
Inspired Living Book










