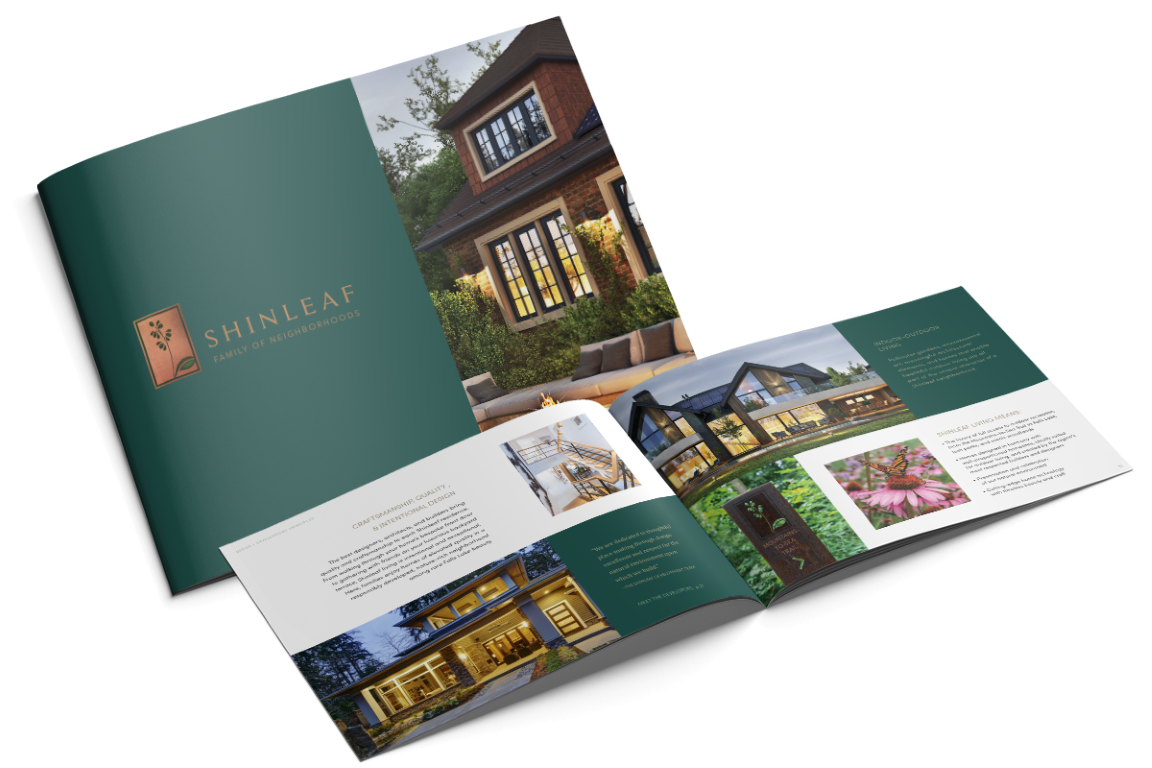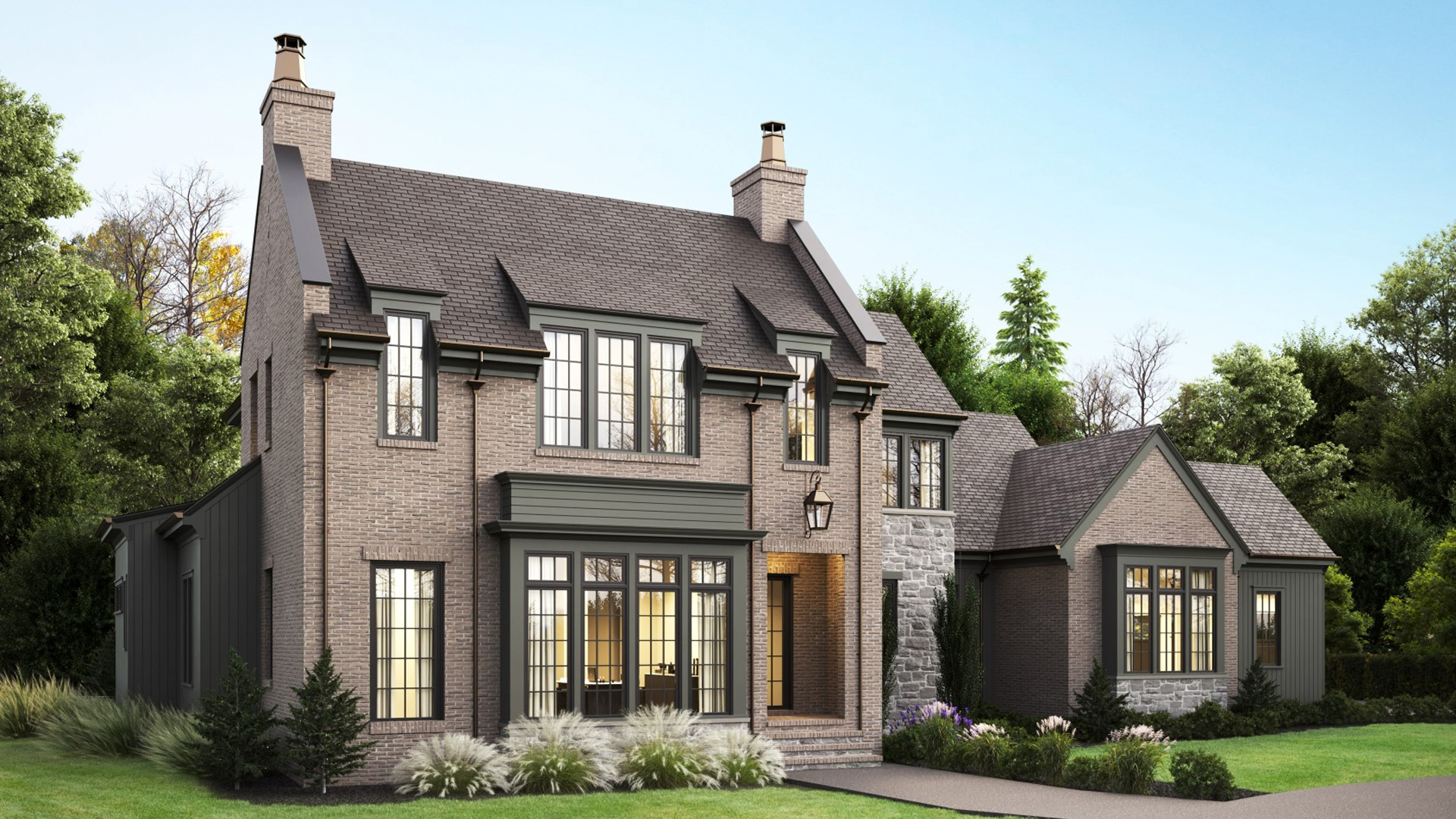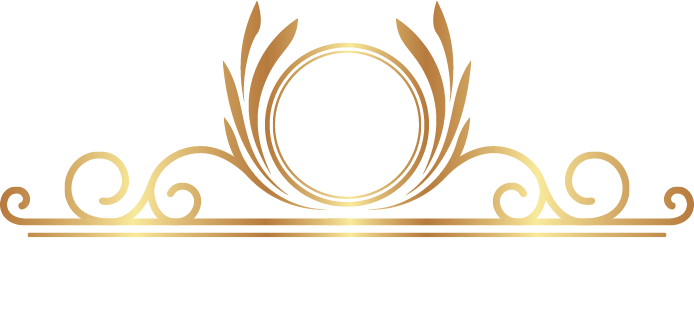Gallery
Homesite 8
Discover a generous 1.55-acre homesite that offers a rare combination of space and seclusion. This remarkable property is cocooned by the Falls Lake Recreation District to the north and east. Boasting an expansive private backyard space, this homesite provides ample room for outdoor enjoyment, landscaping, and creating your personal oasis.
HOMESITE HIGHLIGHTS
Serene Backyard Retreat: Spanning over 330 linear ft, your backyard border is the Shinleaf Recreation Area, ensuring permanent wooded scenery and the feel of nature’s seclusion.
Expansive Space: At 1.55 acres, this site is among the larger offerings in the neighborhood and is perfectly suited for a sizable home retreat enjoying picturesque surroundings.
Room To Grow: With an impervious allocation of 10,000 sqft, the initial design permits a septic system that can accommodate a 5-bedroom residence.
Expansive Outdoor Living: Initial site plans allow for a 20 ft x 40 ft pool surrounded by a spacious backyard that can realize outdoor living to its full potential.
COMMUNITY FEATURES
Nature’s Playground: Set in Falls Lake Recreation District, indulge in lake activities, mountain bike trails, and direct access to Mountain-to-Sea Trail.
Exclusive Living: 28 upscale homesites, .93ac – 1.86ac, with meticulous design and attention to detail, starting from $1.6 million to $3+ million.
Artful Entrance: Your arrival is graced by a sculptural entry featuring a majestic with 35-year-old Japanese Maple alongside 30 more throughout the Audubon-certified landscapes.
Distinctive Design: Homes crafted by acclaimed designers and builders, boasting minimum 3,900+ sqft above-grade area, 3+ vehicle garages, timeless designs and luxurious indoor-outdoor living.
Tailored Living: High-performance, energy-efficient, technologically advanced homes, with private community water system, natural gas, and high-speed internet, at the crossroads of convenience.
Frazier Home Design
Focusing on luxury residential design, Frazier Home Design is committed to crafting distinctive residences customized to suit our clients' way of life. Our portfolio encompasses a wide spectrum of residences, from cozy in-fill homes to expansive bespoke estates, spanning various architectural genres such as Georgian and English Arts and Crafts. At Frazier Home Design, we blend enduring architectural traditions and proportions with contemporary elements, infusing each home with a fresh, modern perspective.
Our five-step procedure is designed to ensure that you not only comprehend but also find enthusiasm in every phase of the project. Starting with interactive sketch sessions with Tony and concluding with fine-tuning the exterior, we prioritize our clients' aspirations throughout. Explore our detailed five-step process to witness the remarkable journey you can embark on with Frazier Home Design.
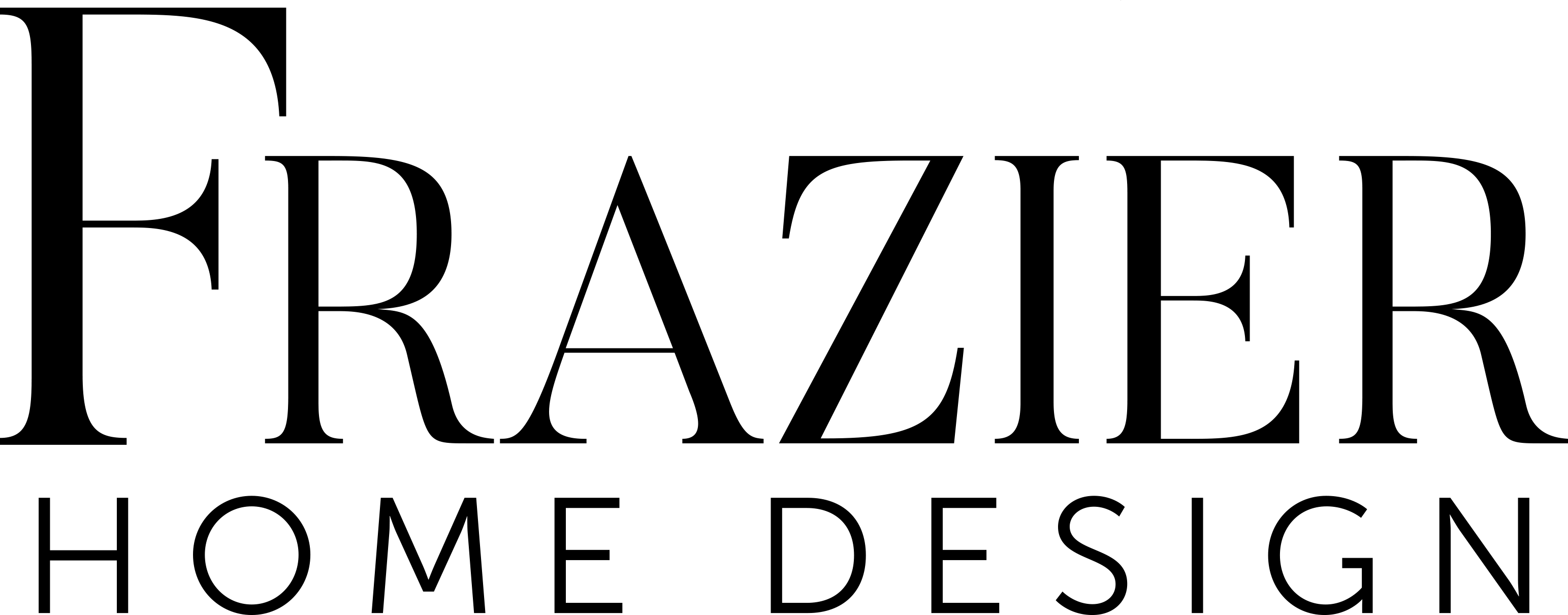
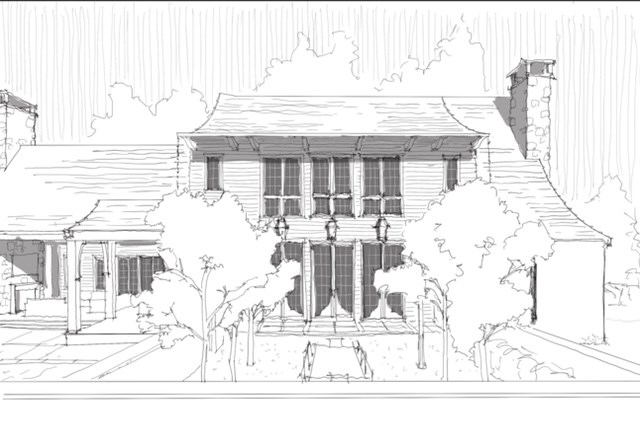
Complimentary Offer:
The Shinleaf Estates
Inspired Living Book
